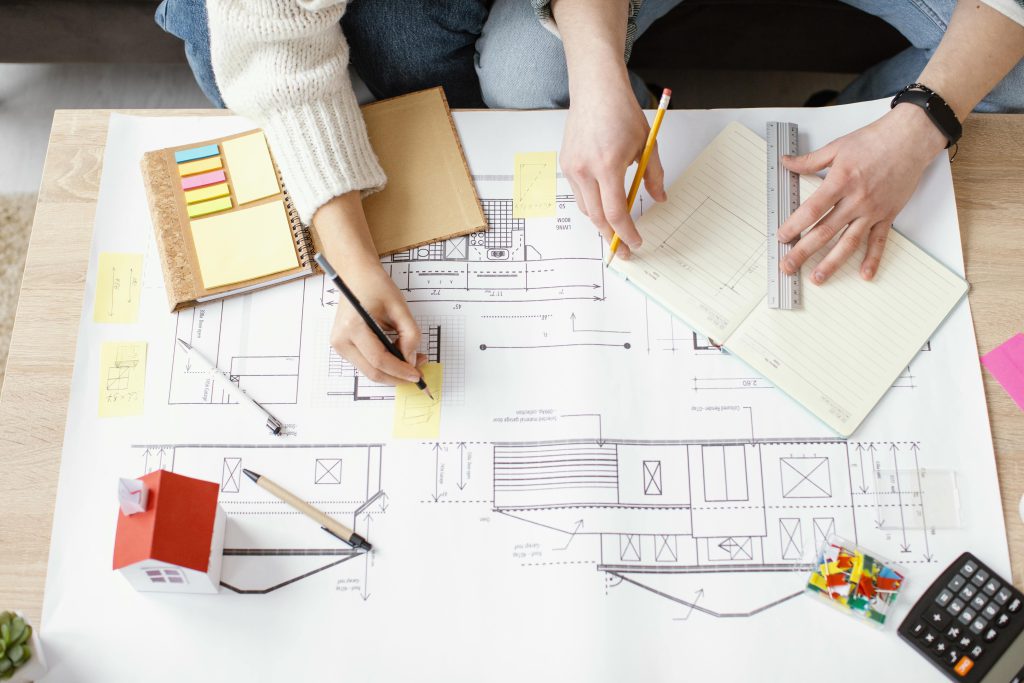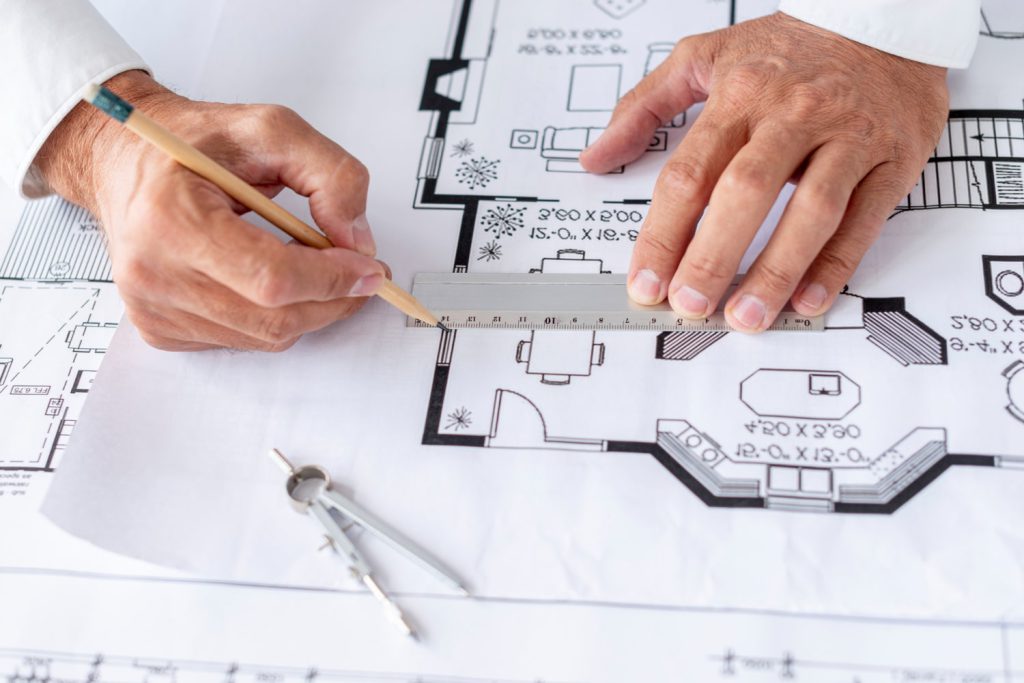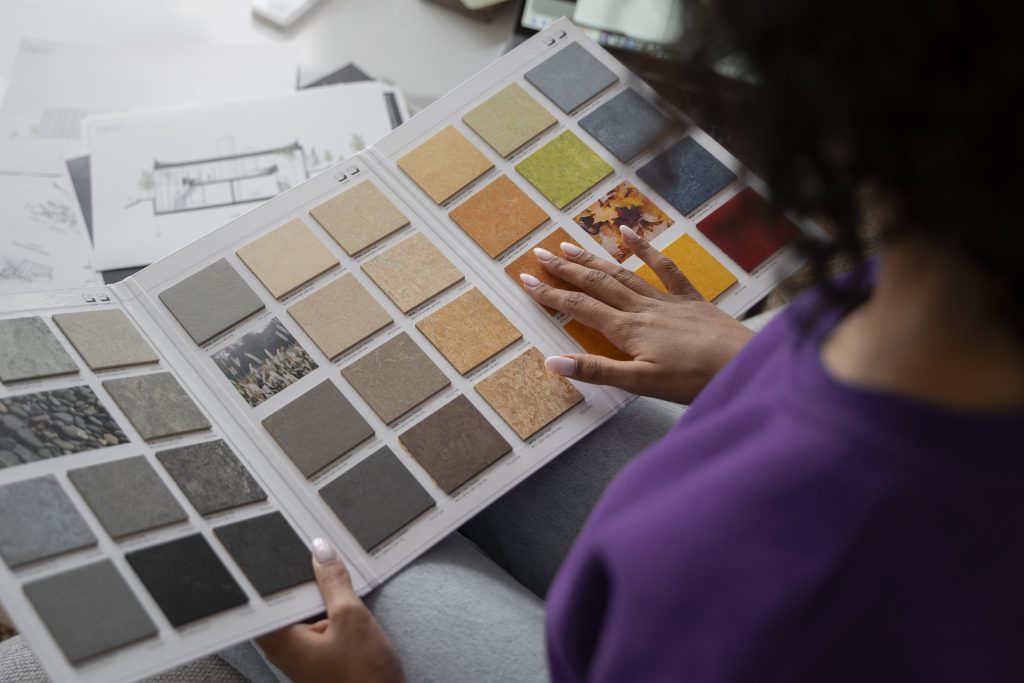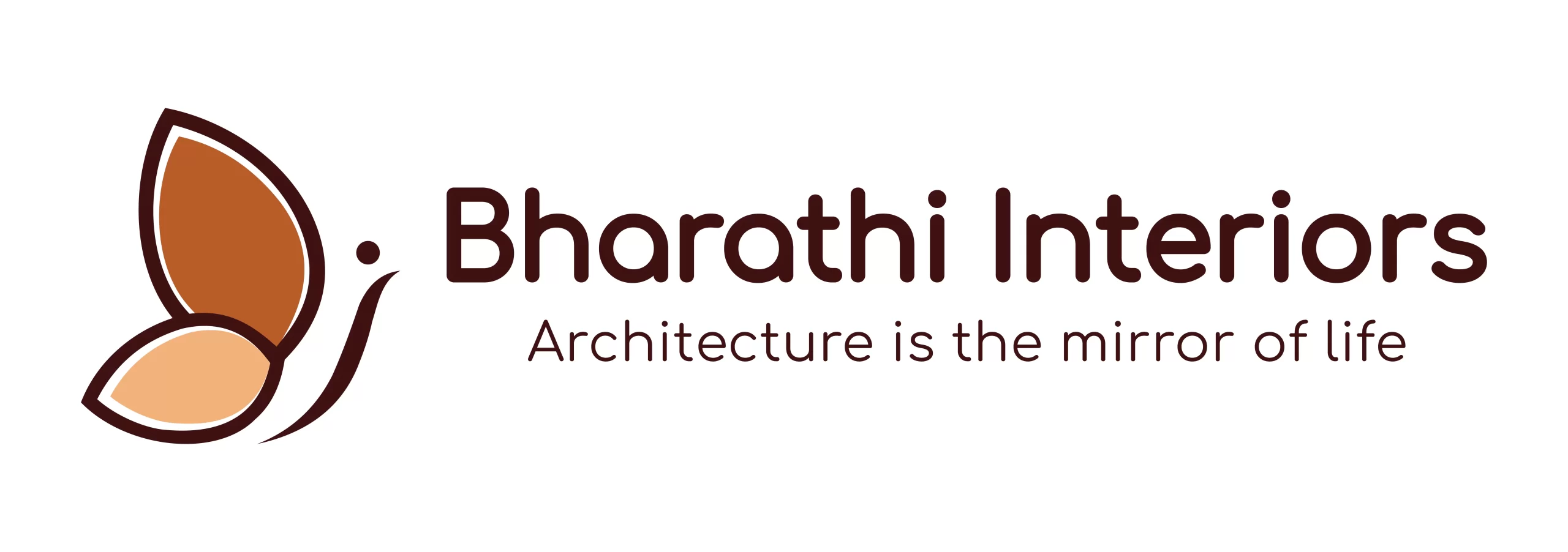Introduction
In interior design, it’s important to start by understanding the space and your needs, setting a budget, creating a design concept, making a floor plan, and choosing colors and materials. This makes your house feel like home Interior designers in Coimbatore stress these steps for success, highlighting personalized spaces that reflect your style. They recommend a systematic approach, from understanding your needs to adding the final touches. This guide offers insights from Coimbatore experts.
Understand Your Space And Requirements
Understanding your space and its requirements is the basis of creating an effective interior design. Interior designers in Coimbatore know the significance of this step for ensuring functionality and optimizing space usage. Here’s how to approach this crucial phase
Measure and Analyze Your Space
- Begin by accurately measuring your room, including built-in units, windows, doors, and wall fittings.
- Create a detailed floor plan and consider the height of ceilings, doors, and windows for an elevation sketch.
- Assess natural lighting to decide on the placement of artificial lighting.
Define the Purpose and Functional Requirements
- Determine the purpose of each space, considering the number of users and existing furniture.
- Divide the house into working zones, social zones, and private zones, using buffer zones like closets and stairs between noisy and quiet areas.
Space Planning and Layout for Home Interior

- Follow a 10-step plan for creating a space plan that includes defining the purpose, determining the flow, and choosing furniture.
- Consider factors such as structure, architecture, and the scale of furniture.
- Experiment with placement, incorporating balance, and revising the plan as necessary
By meticulously analyzing and planning your space, you can create a functional and aesthetically pleasing interior that meets your needs and reflects your style.
Set a Realistic Budget
For a successful interior design, you should discuss the budget in your first or second meetings. Here is a list of things that should be considered when you are discussing an interior design budget.
- The initial costs for demolition, site development, and the design fee.
- Investment in areas like flooring, lighting, and furniture and the type of material that you are going to use on it.
- Additional costs in moving, storage, shipping, and taxes.
- Contingency funds for unforeseen circumstances, it is better to allocate 10% to 20% of the project’s overall cost.
To have an effective project cost here are things you can do,
- Break down your budget and create a priority list of ‘must haves’, ‘nice to haves’, and ‘not priorities’.
- Allocate your funds by considering key pieces like sofas and beds.
- Always keep tabs on the amount you spend and adjust them according to your needs.
Be realistic when you are discussing your budget, because anything can happen during the process of interior designing your space. With a realistic budget, you can be flexible and face complexities with confidence.
Develop a Design Concept
Now that you have an idea of the space and the budget constraints you will be working on your interior design in a formulated manner. You need to come up with a concept that resonates with your personal style and functional needs.
- Gather your interior design inspirations that resonate closely with your style. You can go for online platforms and other physical elements for your inspiration and collect them all.
- With fundamental design principles like balance, harmony, rhythm, and emphasis in your interior design concept. And, don’t forget to include a focal point that captures attention.
- Incorporate your personal story into the design with unique details using statement lighting, ceiling design, and furniture pieces. Consider colors for your various settings to attain your intended mood and function in each room.
Create a Floor Plan and Layout

Creating a functional and aesthetically pleasing floor plan is a critical step in interior design. Here’s how you can approach this task effectively
Gather and Organize Project Information
- Start by collecting all necessary project details.
- Organize these details into a criteria matrix to ensure all requirements are considered.
- Develop a relationship diagram to visualize how different spaces relate to each other.
Drafting the Floor Plan
- Transfer your relationship diagram onto tracing paper as a preliminary sketch.
- Refine this sketch into a detailed floor plan, including door elevations and directions.
- Remember to maintain minimum space requirements around furniture for comfortable movement around beds and dining areas.
Considerations for Furniture and Layout
- Measure your space accurately to prevent any mistakes.
- Size up furniture, keeping in mind the scale and proportion to ensure they fit well within the space.
- Use Planner 5D to create accurate, professional-grade layouts easily, even without technical skills.
By following these steps and utilizing the recommended tools, you can create a floor plan that not only meets your functional needs but also aligns with your style.
Select Color Schemes and Materials

Selecting the right color schemes and materials for your home is a crucial step in interior design that can significantly influence the mood and aesthetic of your space. Here’s a structured approach to make this process smoother and more effective:
Basic Color Selection
- Decide on up to three main colors for your room.
- Use the color wheel to choose complementary (colors opposite each other), analogous (colors next to each other), or monochromatic (shades of the same color) schemes.
- Understand the psychological impact of colors: warm colors like red and yellow bring energy, while cool colors like blue and green create a calming effect.
Materials and Textures
- For walls, consider paint or wallpaper, and test samples before finalizing.
- Flooring should contrast with walls. Options range from hardwood to tiles, considering both aesthetics and functionality.
- Furniture should balance utility and beauty, fitting the room’s space and complementing the color scheme.
Experimenting with Color
- Be bold with paint ideas, experimenting with different techniques and finishes (eggshell, matte, satin, semi-gloss, high-gloss).
- Use colour to manipulate space perception: light colors for a spacious feel, and dark shades for a cozyer ambiance.
- Apply the 60-30-10 rule for a balanced color palette: 60% main color, 30% secondary color, and 10% accent color.
By carefully selecting colors and materials that reflect your style and meet your functional needs, you can create a space that feels uniquely yours and enhances your daily living experience.
Personalize Your Space
Personalizing your space transforms it from a house to a home, reflecting your unique style and preferences. Here are some actionable steps to infuse your living space with personal touches:
Light and Scent
- Experiment with lighting placements to alter the room’s ambiance. Consider layering light sources for versatility.
- Add lampshades, candles, or LED lights to create a cozy atmosphere.
- Choose a signature fragrance through candles or diffusers to engage the sense of smell, making the space more inviting.
Decor and Comfort
- Incorporate decorative elements like cushions, rugs, and artwork to add color and texture.
- Personal photos and family portraits create a sense of familiarity and warmth.
- For a quick and impactful change, swap out light fixtures or add a statement piece of art.
Functional Customizations
- Upgrade practical aspects like modular kitchen faucets, window treatments, and storage solutions to enhance daily living.
- Consider custom furniture or modify existing pieces with new upholstery or hardware for a fresh look.
- Add plants or a small garden to bring nature indoors, promoting a serene and healthy environment.
By integrating these personalized elements, your space reflects your personality and lifestyle, ensuring comfort and functionality align with your aesthetic preferences.
Conclusion
Remember that the goal of planning home interiors is to create a personally fulfilling and visually pleasing space. Whether adding unique touches or carefully planning layouts and colors, every detail transforms a house into a home. By heeding Coimbatore’s experts’ insights, you’re well-prepared for this fulfilling journey. Consider the broader impact of your design choices, enhancing both the aesthetic harmony and quality of life within your home’s walls.

