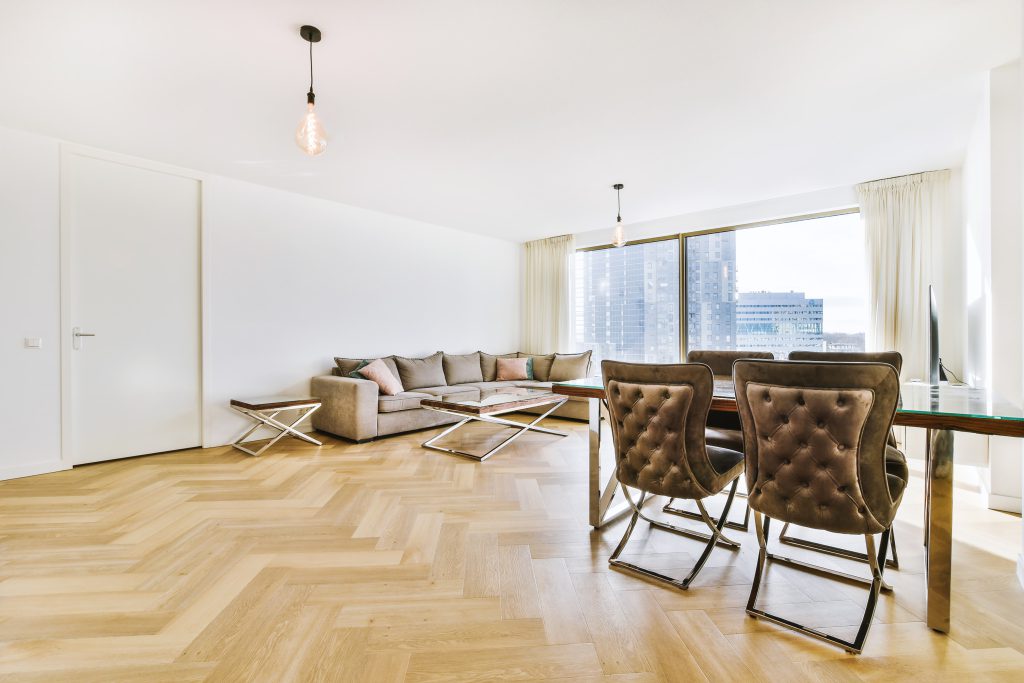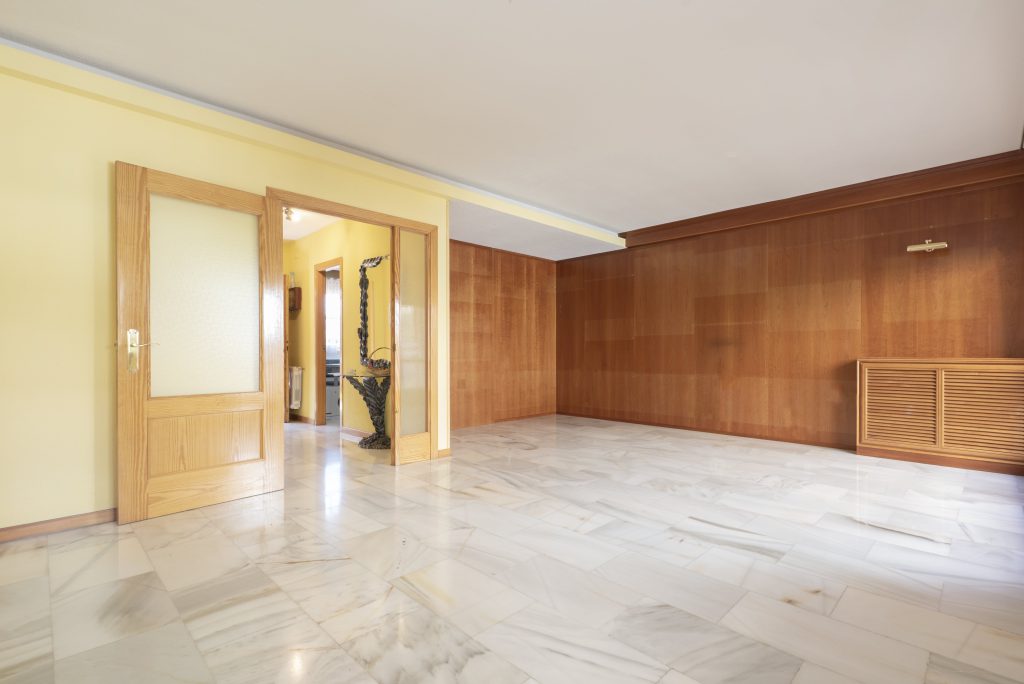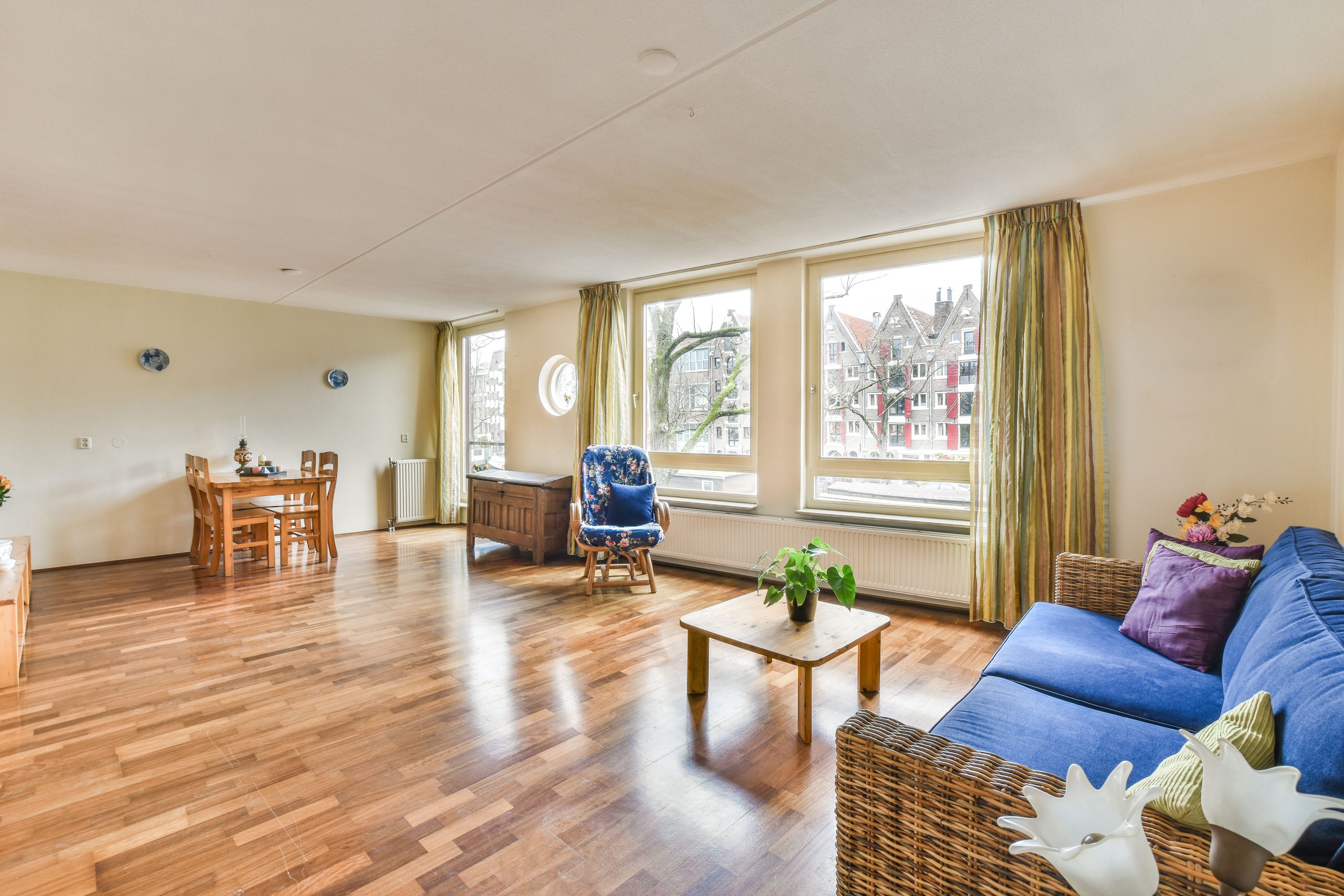Introduction
Designing the perfect floor plan for your home is an exciting yet daunting task. It’s essential to understand the intricacies involved in creating a space that not only looks beautiful but also functions seamlessly for your lifestyle. In this article, the best interior designers in Coimbatore, Bharathi Interiors will help you understand the common floor mistakes made during the floor planning process and expert tips on how to avoid them. From overlooking functionality to neglecting natural light, we’ll explore key considerations to ensure your dream home becomes a reality.
What Is A Floor Plan?
A floor plan is a detailed diagram that shows the layout of a building’s interior spaces, including rooms, walls, doors, and windows. It provides a bird’s-eye view of the property, outlining the arrangement of each area and how they connect. Essentially, it’s like a blueprint for the interior of a home or building, helping to visualize the flow and functionality of the space before construction or renovation begins.
The Types Of Floor Plans
There are different types of floor plans each having its different purpose. Sometimes floor plans are created with respect to the preferences and needs of the owner of the place. Here are some common types of floor plans followed for interiors in Coimbatore that you can see in most of the places.
- Single-Story Floor Plan: This type of floor plan features all the living spaces on a single level, making it suitable for individuals who prefer a more accessible and convenient layout.
- Two-Story Floor Plan: As the name suggests, this floor plan incorporates two levels, offering more space and separation between living areas and bedrooms. It is ideal for larger families or those who desire more privacy.
- Open Floor Plan: An open floor plan removes walls and barriers, creating a spacious and flowing living space. It promotes interaction and allows for versatile furniture arrangements.

What Are The Things To Consider When Designing A Common Floor Plan?
Designing a floor plan requires careful consideration to ensure a functional and practical living space. Here at Bharathi Interiors, the best interior designers in Coimbatore keep these essential factors always in mind.
- Lifestyle and Needs: Take into account your current lifestyle and future needs. Consider the number of bedrooms, bathrooms, and common areas required to accommodate your family and daily activities.
- Room Sizes and Proportions: Determine the appropriate sizes and proportions for each room. Consider the furniture you intend to place in each space and ensure there is enough room for comfortable movement.
- Traffic Flow and Circulation: Plan the layout to allow for smooth traffic flow and easy movement between rooms. Avoid placing obstacles or creating cramped spaces that hinder mobility.
Do you want to design your room interiors as an interior designer check out how to do so at How To Design A Room Like An Interior Designer In Coimbatore.
What Are The Common Mistakes Made During A Floor Plan?
Overlooking Functionality in Favor of Aesthetics
It’s easy to get carried away with the desire for a visually stunning home, but prioritizing aesthetics over functionality can lead to impractical layouts and wasted space. Balancing aesthetics with functionality is key to creating a harmonious living environment. Interior designers in Coimbatore emphasize the importance of assessing your lifestyle and practical needs before making design decisions.
Neglecting Natural Light and Ventilation
Natural light and ventilation are essential for creating a healthy and comfortable home environment. Unfortunately, these factors are often overlooked during the floor planning process, resulting in dark and stuffy spaces. To optimize natural light and ventilation, expert interior designers in Coimbatore recommend strategically placing windows and incorporating ventilation systems into the design.
Disregarding Future Expansion and Flexibility
When designing a floor plan, it’s essential to consider future growth and changing needs. Failing to plan for expansion can result in the need for costly renovations down the line. Interior designers in Coimbatore recommend flexibility in design, with modular furniture and multipurpose spaces that can adapt to evolving lifestyles.

Underestimating Storage Needs
Insufficient storage is a common problem in many homes, leading to clutter and disorganization. Before finalizing your floor plan, it’s crucial to assess your storage requirements and incorporate creative storage solutions into the design. From built-in cabinets to hidden storage compartments, our designers offer innovative solutions to maximize space efficiency.
Ignoring Traffic Flow and Circulation
Efficient traffic flow is essential for ensuring ease of movement within your home. Ignoring traffic flow can lead to cramped and inconvenient layouts. Interior designers in Coimbatore stress the importance of creating clear pathways and minimizing obstacles to facilitate smooth circulation throughout the space.
Overcomplicating Layouts
While intricate designs can be visually appealing, overcomplicating layouts can lead to confusion and inefficiency. Simplifying your floor plan can enhance functionality and usability. Our designers recommend prioritizing essential spaces and maintaining clear sightlines to create a more harmonious living environment.
Forgetting About Electrical and Plumbing Considerations
Electrical and plumbing considerations are often overlooked until it’s too late. Integrating these elements early in the design process can prevent costly mistakes and delays. Our designers emphasize the importance of planning outlet placement and fixture locations to ensure seamless integration into the floor plan.
Skipping Professional Consultation
One of the most common mistakes homeowners make is skipping professional consultation during the floor planning process. While DIY projects can be tempting, consulting with a professional interior designer can save you time, money, and stress in the long run. A skilled designer can offer valuable insights, creative solutions, and industry expertise to help you achieve your vision for your home.

How To Avoid Mistakes Made During A Floor Plan?
Now that we have identified common floor plan mistakes, let’s explore strategies by the best interior designers in Coimbatore to avoid them and create the perfect plan for your dream home:
- Tools and Resources for Creating a Floor Plan: Utilize modern software tools, as mentioned earlier, to create your floor plan. These resources offer pre-designed templates, drag-and-drop features, and accurate measurements to streamline the process.
- Research and Gather Inspiration: Before finalizing your floor plan, conduct thorough research and gather inspiration from various sources. Visit model homes, browse design magazines, and explore online platforms to discover innovative ideas.
- Seek Professional Advice: Collaborate with architects, interior designers, or experienced contractors to ensure your floor plan aligns with your vision and meets all technical requirements. Their expertise can help you avoid costly mistakes.
Conclusion
Creating an effective floor plan requires careful attention to detail and consideration of various factors. By understanding common mistakes and implementing expert advice, you can avoid costly errors and design a space that meets your needs and preferences. Whether you’re embarking on a new construction project or renovating an existing home, taking the time to plan thoughtfully with help from the best interior designers in Coimbatore, Bharathi Interiors will ultimately result in a living environment that is both beautiful and functional.

