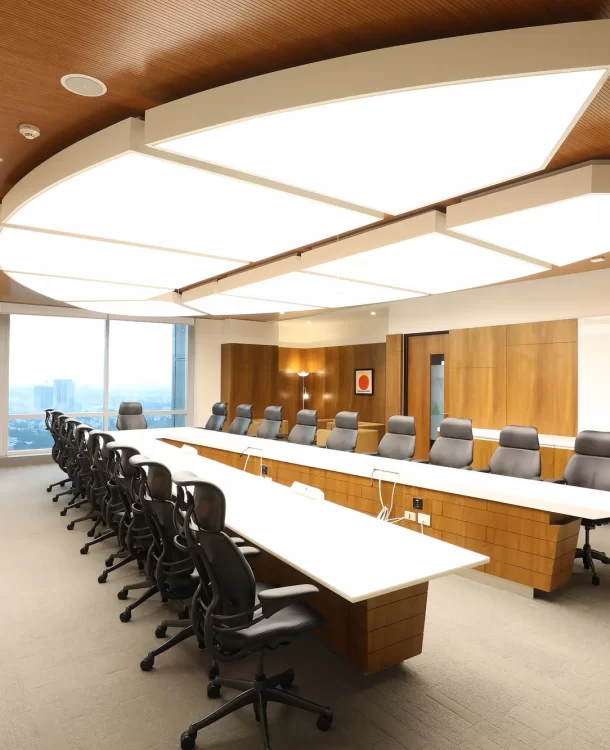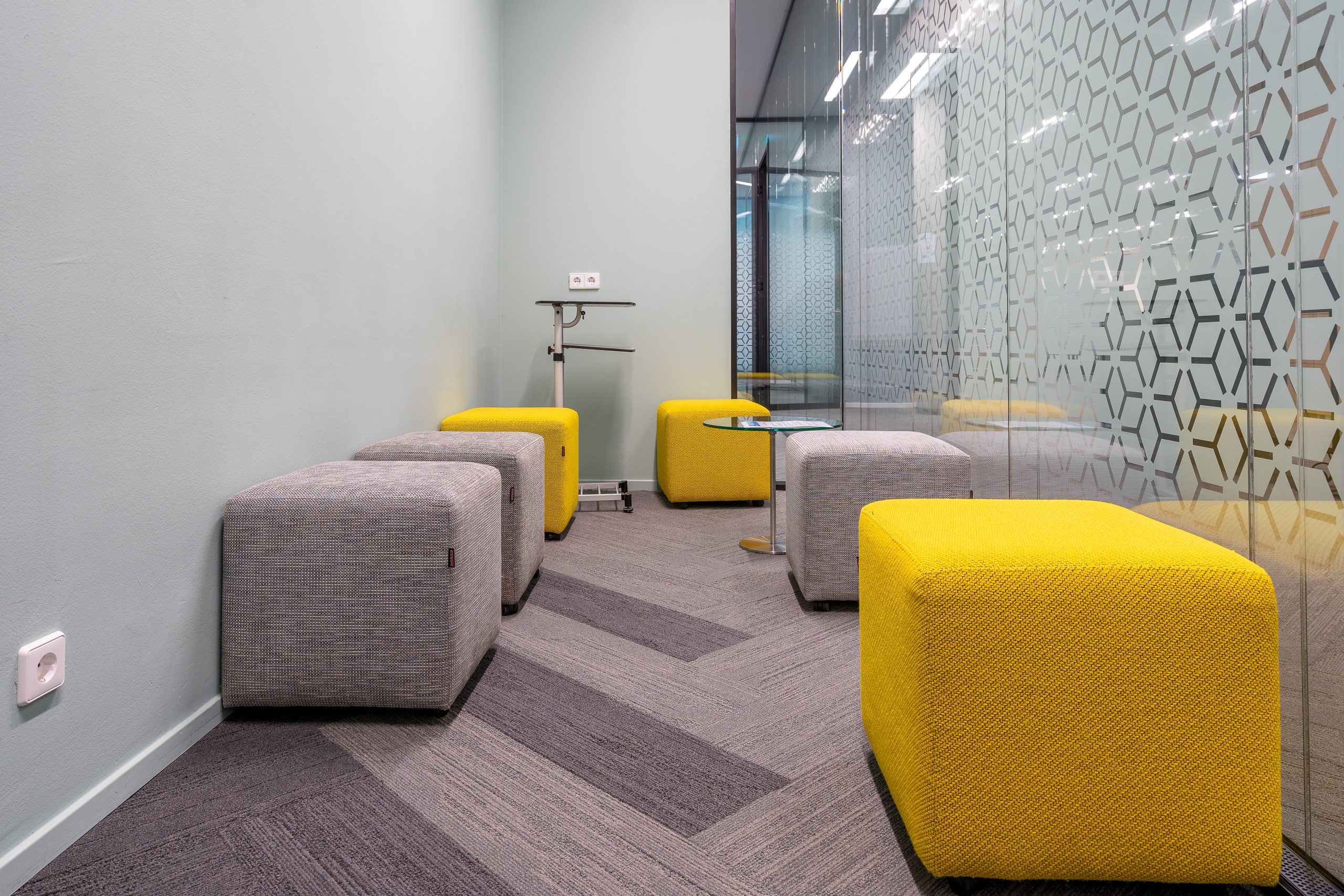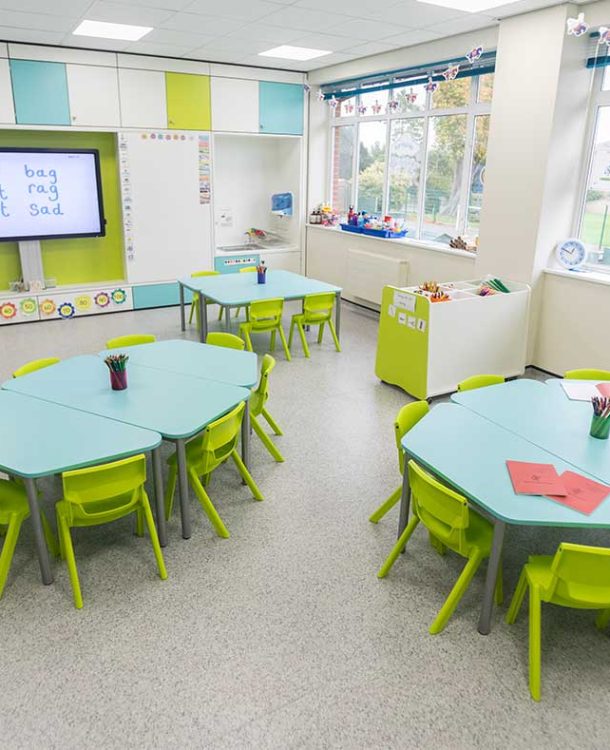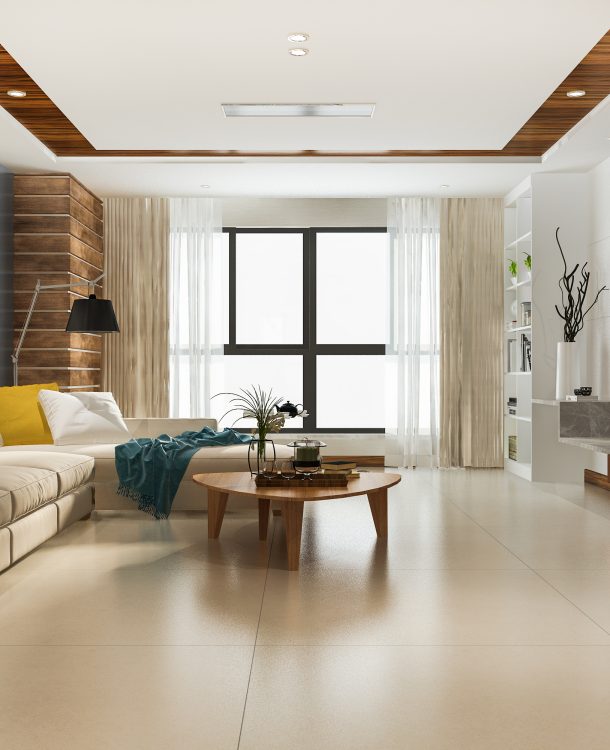
The style of the interior was defined as modern in light colors. Main materials used in project are wallpaper etc.

Workplace Culture Analysis: Offer a comprehensive analysis of the existing workplace culture, employee needs, and work processes. Use surveys, interviews, and observations to gather data and insights. This analysis will inform your design decisions and enable you to create spaces that align with the company’s values and enhance employee well-being and productivity.
Agile and Flexible Workspaces: Embrace the growing trend of agile and flexible workspaces. Develop innovative design solutions that allow for easy adaptability and reconfiguration as the needs of the business evolve. Incorporate modular furniture, movable walls, and technology integration to create versatile work environments that can support various work styles and collaborations.
Biophilic Design Integration: Focus on incorporating biophilic design principles into office spaces. Integrate natural elements such as plants, natural lighting, and outdoor views to enhance employee well-being, improve air quality, and foster a connection with nature. Offer unique and creative ways to bring the outdoors inside, creating a refreshing and energizing work environment.
Functional Requirements: Designing an office space that meets the functional needs of various departments and employees can be complex. Ensuring proper allocation of workstations, meeting rooms, collaborative areas, storage spaces, and circulation paths requires thorough understanding and analysis of the organization’s workflow and processes.
Technological Integration: Modern office spaces often require advanced technological infrastructure and integration. This can include considerations for data cabling, power supply, network connectivity, audiovisual systems, and smart office solutions. Coordinating with technology consultants and ensuring seamless integration of these systems can pose technical challenges.
Compliance and Regulations: Office interior design projects need to comply with various building codes, fire safety regulations, accessibility standards, and zoning requirements. Ensuring compliance while creating a functional and aesthetically pleasing design can require expertise and coordination with relevant authorities.
Open office design promotes collaboration and transparency by removing physical barriers between employees. It typically features shared workspaces, communal areas, and fewer private offices.
Traditional office design follows a more formal and hierarchical approach. It typically includes private offices for executives, designated workstations for employees, and separate meeting rooms.
Co-working space design caters to individuals or small teams who share a common workspace. It typically offers flexible seating arrangements, amenities, and a collaborative environment.

The style of the interior was defined as modern in light colors. Main materials used in project are wallpaper etc.

The style of the interior was defined as modern in light colors. Main materials used in project are wallpaper etc.

The style of the interior was defined as modern in light colors. Main materials used in project are wallpaper etc.