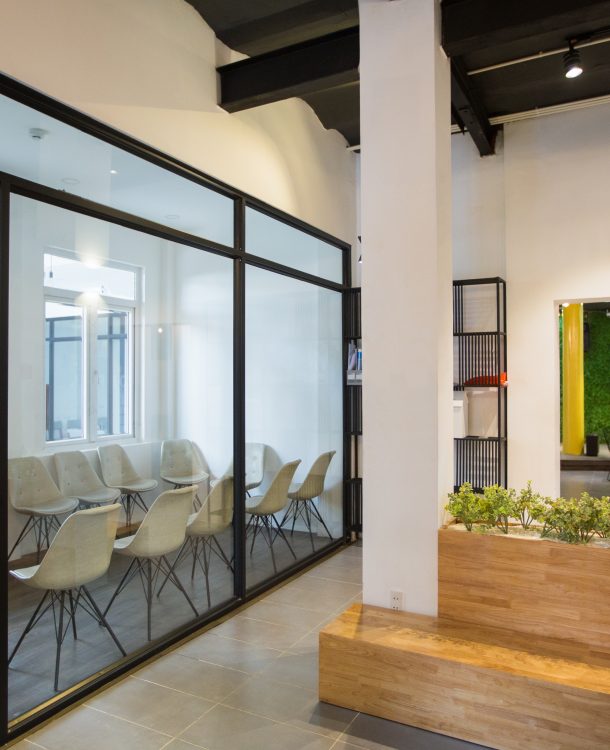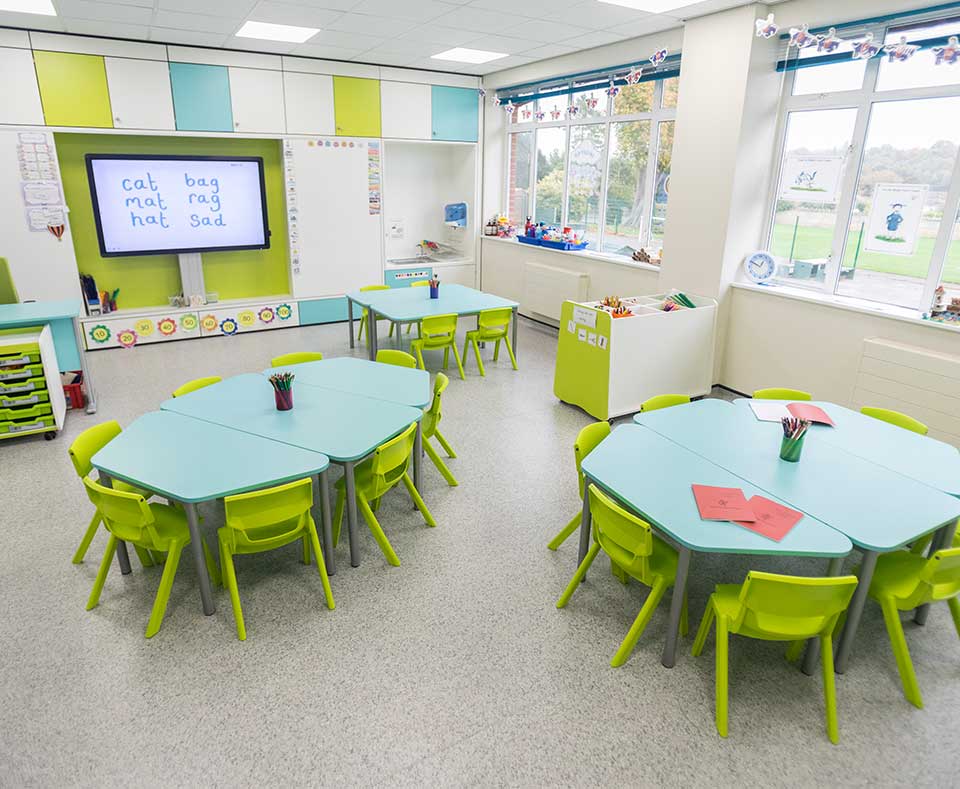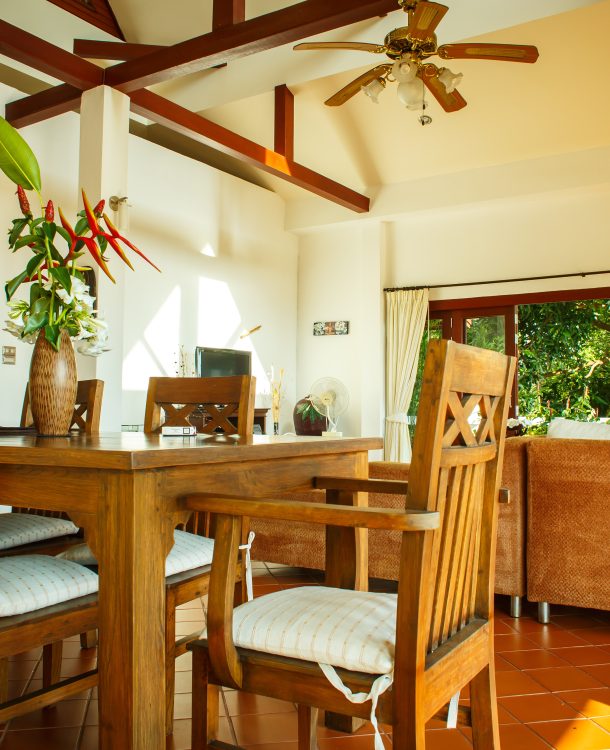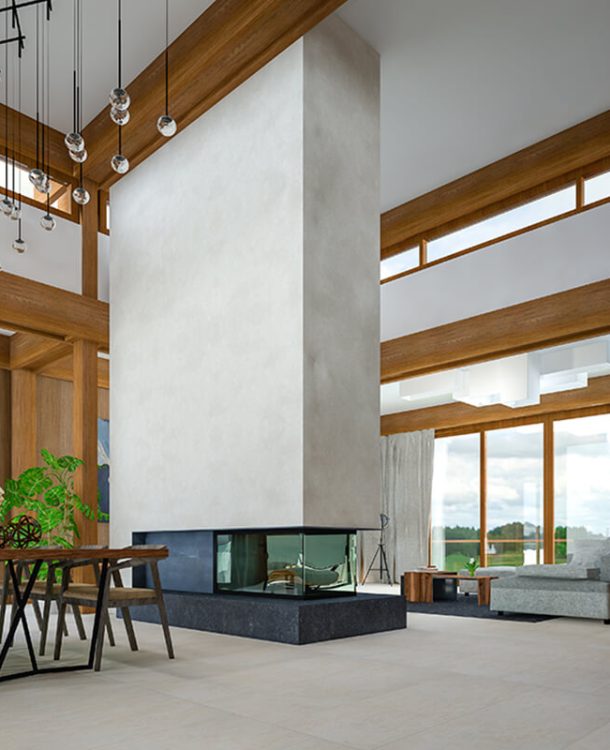
The style of the interior was defined as modern in light colors. Main materials used in project are wallpaper etc.

Collaborative Learning Spaces: Focus on designing collaborative learning spaces within schools. Create flexible layouts that facilitate group work, discussions, and project-based learning. Incorporate comfortable seating, mobile furniture, writable surfaces, and technology integration to encourage collaboration and active learning.
STEM Labs and Innovation Spaces: Specialize in designing STEM (Science, Technology, Engineering, and Mathematics) labs and innovation spaces within schools. Create environments that promote hands-on learning, experimentation, and critical thinking. Incorporate specialized equipment, interactive displays, and customizable workstations to support STEM education.
Multifunctional Libraries: Offer interior design services for school libraries that go beyond traditional book storage. Design libraries as multifunctional spaces that encourage exploration, research, and creativity. Incorporate comfortable seating, flexible shelving, technology integration, and areas for group collaboration or quiet study.
Environmental Sustainability: Focus on designing environmentally sustainable school interiors. Incorporate energy-efficient lighting, recycled materials, sustainable furniture, and eco-friendly finishes. Create spaces that educate students about sustainability and inspire them to be environmentally conscious.
Safety and Security: Schools must prioritize the safety and security of students and staff. Designing spaces that address security concerns, such as controlled access points, emergency exits, and surveillance systems, can be challenging while maintaining an open and welcoming environment.
Regulatory Compliance: Schools must adhere to specific regulations and building codes related to accessibility, fire safety, ventilation, lighting, and more. Ensuring compliance with these regulations while creating functional and aesthetically pleasing spaces can be a challenge.
Flexibility and Adaptability: School spaces need to be flexible and adaptable to accommodate evolving teaching methods, technological advancements, and changing classroom needs. Designing flexible layouts, modular furniture, and multi-purpose spaces can be challenging to ensure versatility and longevity.
Age-Specific Considerations: Schools cater to students of different age groups, each with unique developmental needs and requirements. Designing spaces that are age-appropriate, ergonomic, and stimulating for students of various ages can be a challenge. Creating environments that support both early childhood education and high school learning can require careful planning.
Focuses on creating functional and inspiring classroom environments. It involves designing layouts, selecting appropriate furniture, optimizing technology integration, and creating a conducive learning atmosphere.
Specializes in designing library spaces that promote reading, research. It includes creating comfortable reading areas, providing ample storage for books & resources, incorporating technology for digital learning.
Specializes in designing auditoriums and performance spaces for school events, assemblies, and performances. It includes the design of seating arrangements, stage setup, lighting, sound systems, and acoustics.

The style of the interior was defined as modern in light colors. Main materials used in project are wallpaper etc.

The style of the interior was defined as modern in light colors. Main materials used in project are wallpaper etc.

The style of the interior was defined as modern in light colors. Main materials used in project are wallpaper etc.