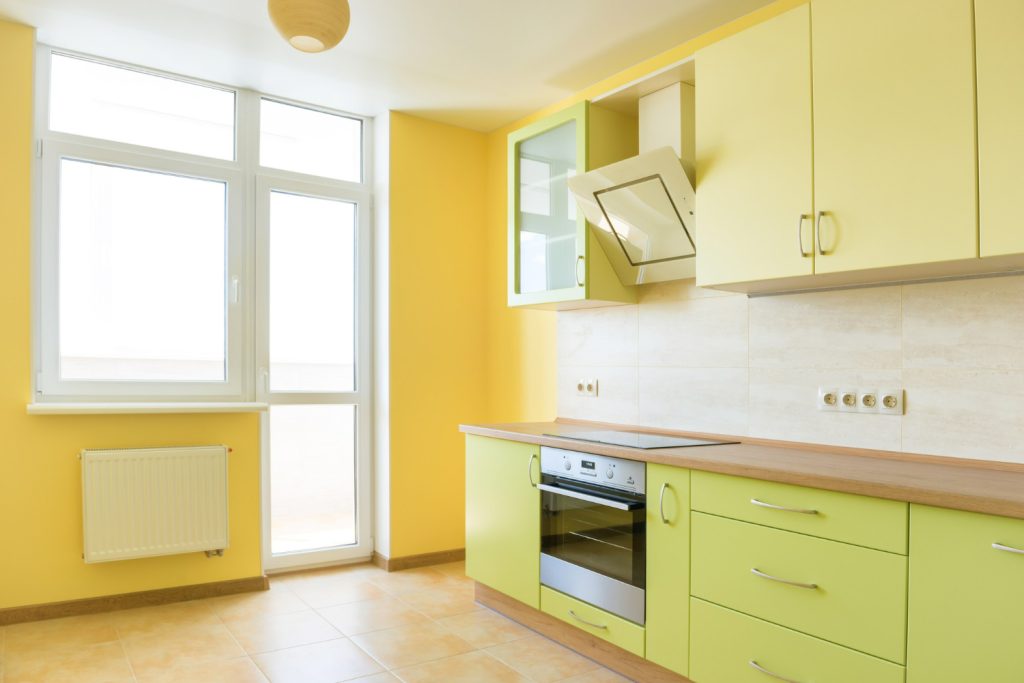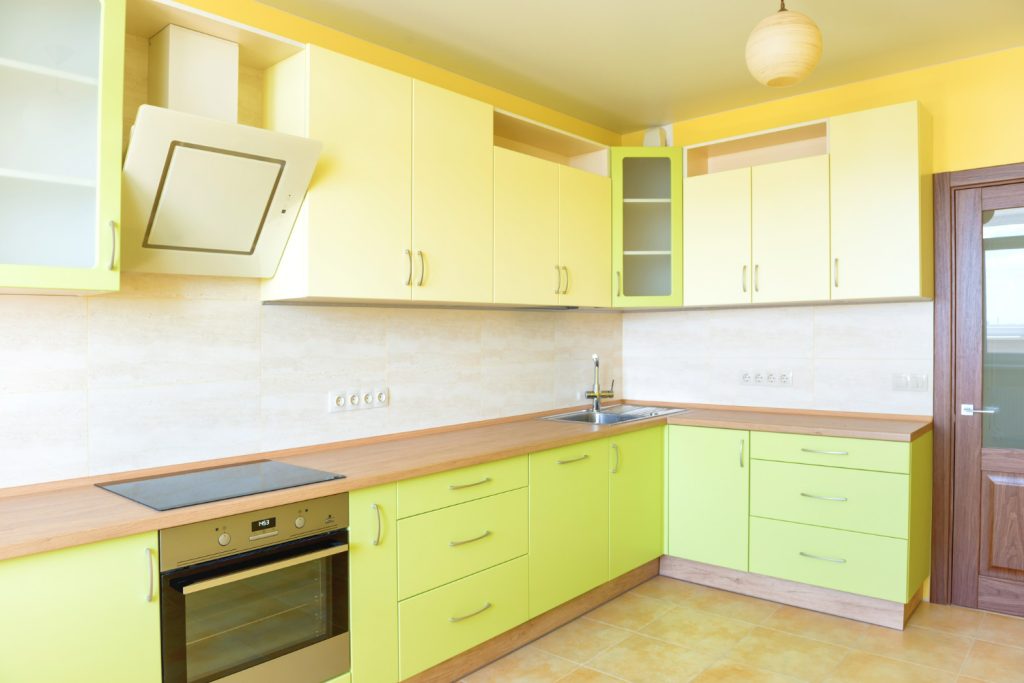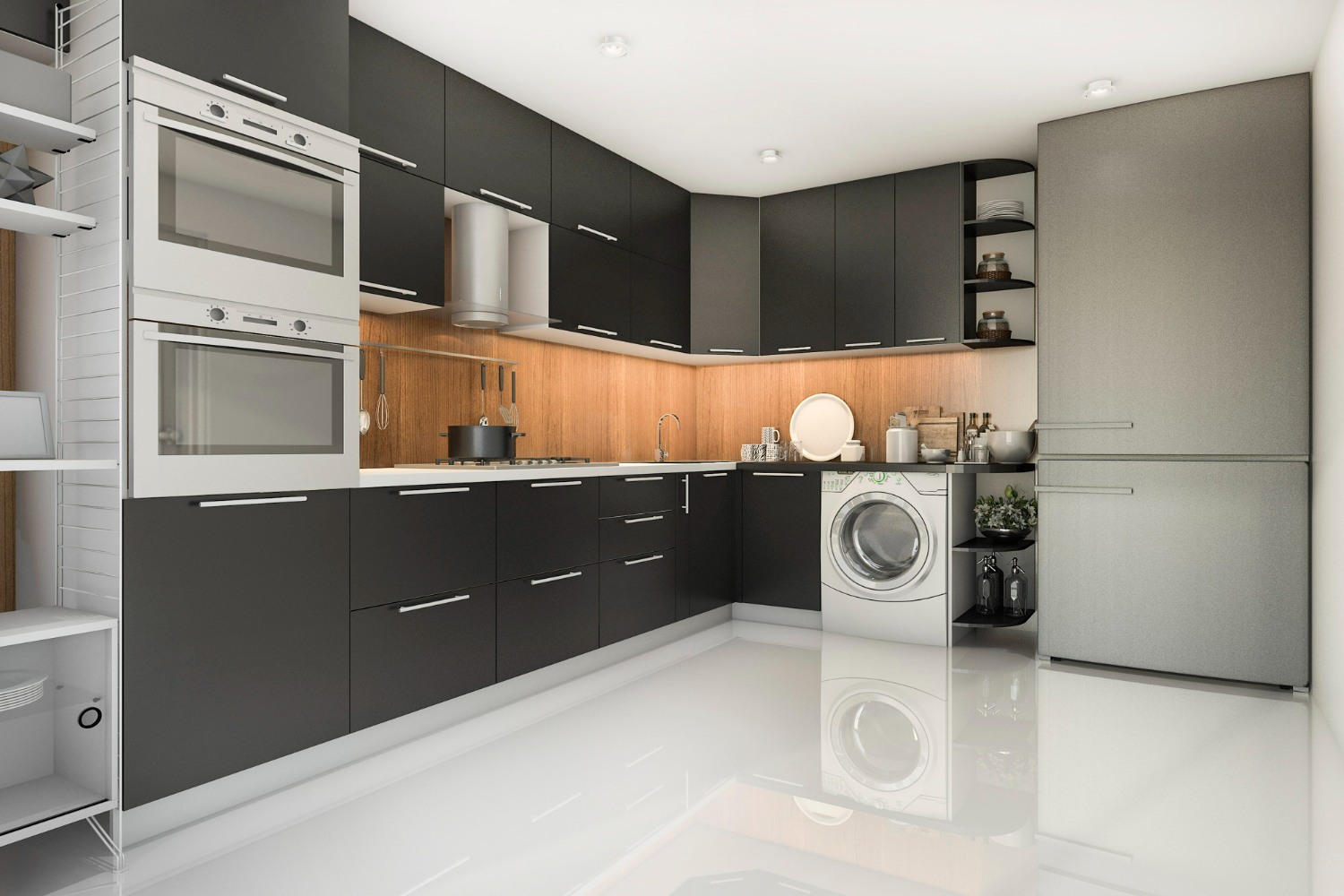Table of Contents:
- Overview
- Maximize Vertical Space
- Opt for Multifunctional Furniture
- Choose the Right Appliances
- Keep it Simple and Minimal
- Create Illusions of Space
- Conclusion
Overview
Having a small kitchen can be a challenge for many homeowners, especially those who love to cook or entertain. However, with the right design and layout, a small kitchen can be just as functional and stylish as a larger one. In this article, we will discuss five tips for designing a small kitchen that maximizes space, functionality, and style.
Maximize Vertical Space
When designing a small kitchen, it’s essential to maximize every inch of available space. One way to do this is to take advantage of vertical space. Installing floor-to-ceiling cabinetry, shelving, or hanging storage can help you maximize storage space in a small kitchen. This approach not only adds more storage but also creates an illusion of height, making the kitchen feel more spacious.
In addition to cabinetry, you can also use the walls for storage. Wall-mounted shelves, pegboards, or magnetic knife racks are great options for storing Modular kitchen Interior design essentials while keeping them within reach. Hanging pots, pans, and utensils on the walls or ceiling can also save cabinet and counter space.
How can I maximize vertical space in my small kitchen?
- Install floor-to-ceiling cabinetry or shelving
- Use wall-mounted shelves or pegboards for storage
- Hang pots, pans, and utensils on the walls or ceiling
Opt for Multifunctional Furniture
In a small kitchen, every piece of furniture needs to serve a purpose. Opting for multifunctional furniture can help you save space and add functionality to your kitchen. For instance, a kitchen island with built-in storage or a pull-out table can serve as a prep area, dining table, or additional counter space when needed. Similarly, a bench with built-in storage can serve as seating and storage for pots, pans, or tableware.
Another way to save space in a small kitchen is to choose furniture with a slim profile. Look for chairs, stools, or tables with a narrow base or legs, which take up less space visually.
What are some examples of multifunctional furniture for small kitchens?
- A kitchen island with built-in storage or a pull-out table
- A bench with built-in storage
- Chairs, stools, or tables with a slim profile

Choose the Right Appliances
Choosing the right appliances is crucial in a small kitchen. While you may dream of a large refrigerator or a professional-grade stove, these appliances can take up too much space in a small kitchen. Instead, opt for compact appliances that are scaled to your kitchen’s size.
Consider a narrow refrigerator or a built-in under-counter refrigerator to save space. Similarly, a cooktop or a wall oven can free up counter space and make your kitchen look more streamlined. If you need a dishwasher, look for a compact or slimline model that can fit into a smaller space.
What are some compact appliances suitable for small kitchens?
- Narrow or under-counter refrigerators
- Cooktop or wall ovens
- Compact or slimline dishwashers
Keep it Simple and Minimal
A cluttered kitchen can make a small space feel even smaller. To create a sense of openness and spaciousness, keep your Modular kitchen interior design simple and minimal. Avoid unnecessary decorations, patterns, or colors that can overwhelm the space.
Instead, opt for a monochromatic color scheme or a neutral palette that can make your kitchen feel more cohesive and calm. Using
simple and streamlined cabinetry without elaborate details or hardware can create a sleek look while maximizing storage space. Open shelving or glass-fronted cabinets can also make the kitchen feel more open and airy.
When it comes to countertop materials, choose a material that is durable and easy to clean, such as quartz or granite. These materials can also add a touch of elegance to your kitchen without overwhelming the space.
How can I keep my small kitchen design simple and minimal?
- Choose a monochromatic color scheme or a neutral palette
- Opt for simple and streamlined cabinetry
- Consider open shelving or glass-fronted cabinets
- Choose a durable and easy-to-clean countertop material, such as quartz or granite

Create Illusions of Space
Lastly, creating illusions of space can make a small kitchen feel larger than it is. One way to do this is to use mirrors or reflective surfaces. A mirrored backsplash or a mirrored wall can create an illusion of depth and reflect light, making the kitchen feel brighter and more spacious.
Another way to create an illusion of space is to use lighting. Adequate lighting can make your kitchen feel brighter and more open. Consider using under-cabinet lighting, pendant lights, or recessed lighting to illuminate your workspace.
How can I create illusions of space in my small kitchen?
- Use mirrors or reflective surfaces
- Consider under-cabinet lighting, pendant lights, or recessed lighting
Conclusion
Designing a small kitchen can be a challenge, but an interior design company can provide expert tips to create a functional and stylish space. They can help you maximize vertical space, choose multifunctional furniture, select the right appliances, keep the design simple and minimal, and create illusions of space for an efficient and beautiful small kitchen.

