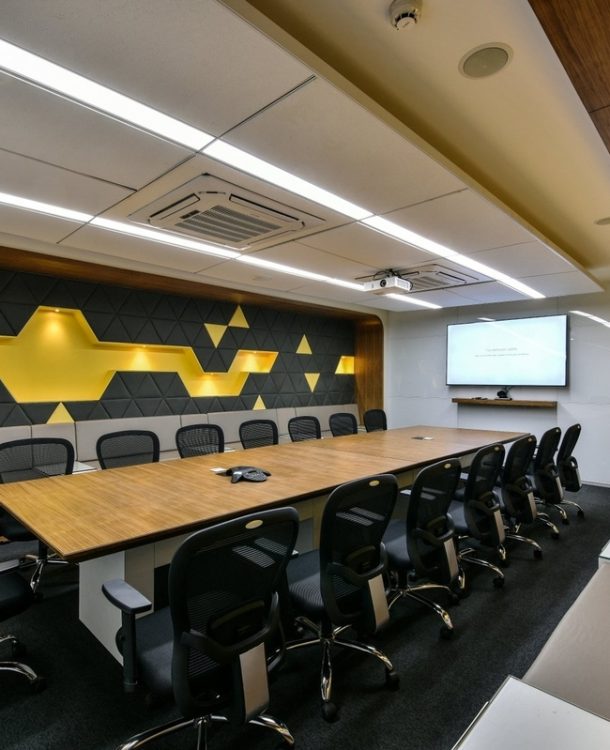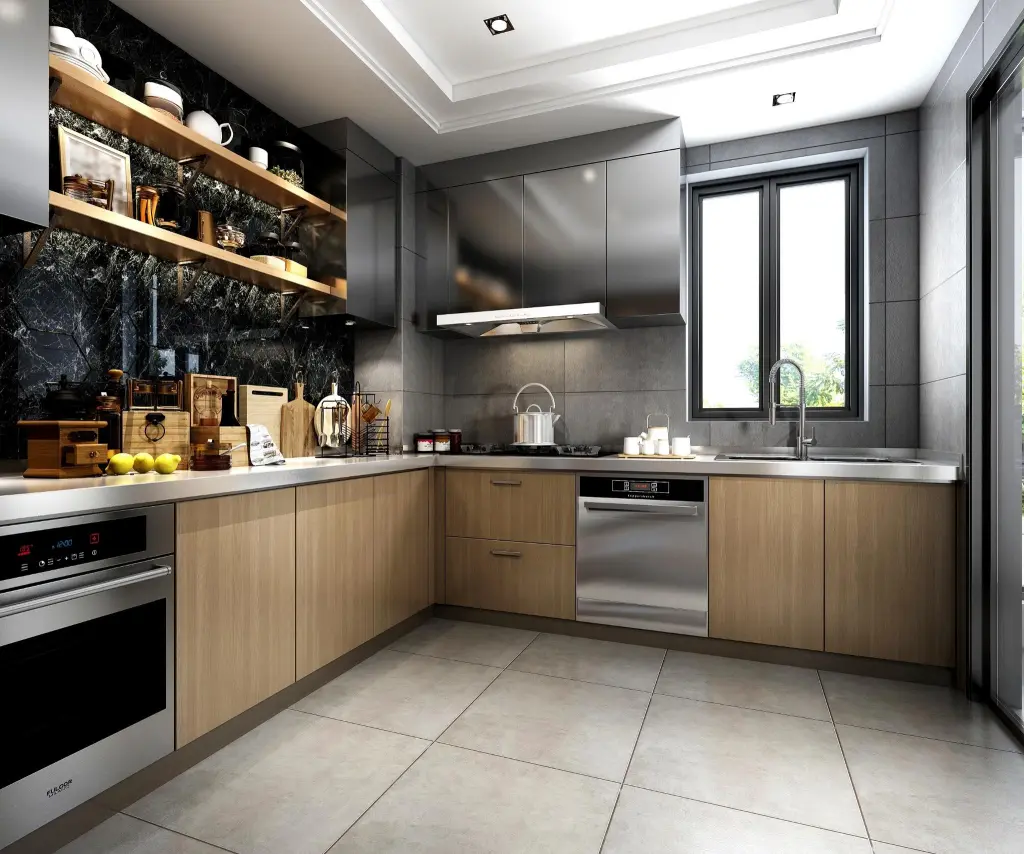
The style of this office interior was defined as modern Method With classic light colors . Main materials used in project are Wooden ceiling, Wallpaper, LED classic Lights etc.

Customized Kitchen Solutions: Offer personalized kitchen design services tailored to individual clients’ needs and preferences. Focus on creating custom layouts, cabinetry, and storage solutions that optimize space and functionality. Provide a range of material and finish options to ensure a unique and stylish kitchen design.
Sustainable Kitchen Design: With a growing emphasis on environmental consciousness, specialize in sustainable kitchen design. Offer eco-friendly materials, energy-efficient appliances, and innovative water-saving solutions. Educate clients about the benefits of sustainable design and help them create environmentally responsible kitchens without compromising on style or functionality.
Smart Kitchen Integration: Capitalize on the emerging trend of smart home technology by offering specialized kitchen design services that integrate smart features. Focus on designing kitchens that incorporate smart appliances, automated lighting, voice-activated controls, and intuitive kitchen management systems.
Functional Requirements: One of the challenges in interior design projects is ensuring that the space meets all functional requirements effectively. Each space has specific functional needs based on its purpose, and the designer must carefully consider factors such as furniture placement, storage solutions, lighting, and traffic flow to optimize functionality.
Technological Integration: With the rapid advancement of technology, integrating smart devices and systems into interior design poses a challenge. Clients may desire features such as home automation, smart lighting, or audio-visual integration. The interior designer must stay updated with the latest technologies, understand their functionalities, and seamlessly incorporate them into the design.
Compliance and Regulations: Interior design projects must adhere to various building codes, safety regulations, and accessibility standards. Compliance with these requirements can pose challenges for designers, as they must ensure that the design meets all legal and safety obligations.
The One Wall Kitchen is a compact and efficient layout where appliances, storage, and countertop space are arranged along a single wall. It's perfect for small spaces or open-plan living areas with limited room.
The L-Shaped Kitchen is a versatile layout that utilizes two adjoining walls to form an L shape. It offers ample countertop space and efficient workflow, making it ideal for maximizing functionality and storage in kitchens of various sizes.
The U-Shaped Kitchen is a layout that features cabinetry and appliances along three adjacent walls, forming a U shape. It offers ample storage, countertop space, and efficient workflow, making it ideal for larger kitchens and those who prioritize functionality and organization.

The style of this office interior was defined as modern Method With classic light colors . Main materials used in project are Wooden ceiling, Wallpaper, LED classic Lights etc.

The style of the interior was defined as modern in light colors. Main materials used in project are wallpaper etc.

The style of the interior was defined as modern in light colors. Main materials used in project are wallpaper etc.